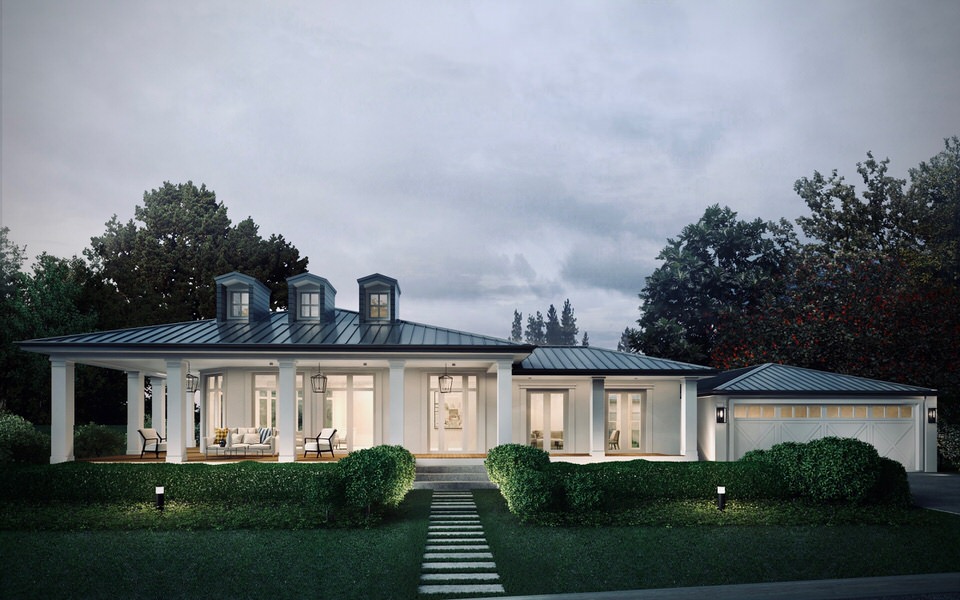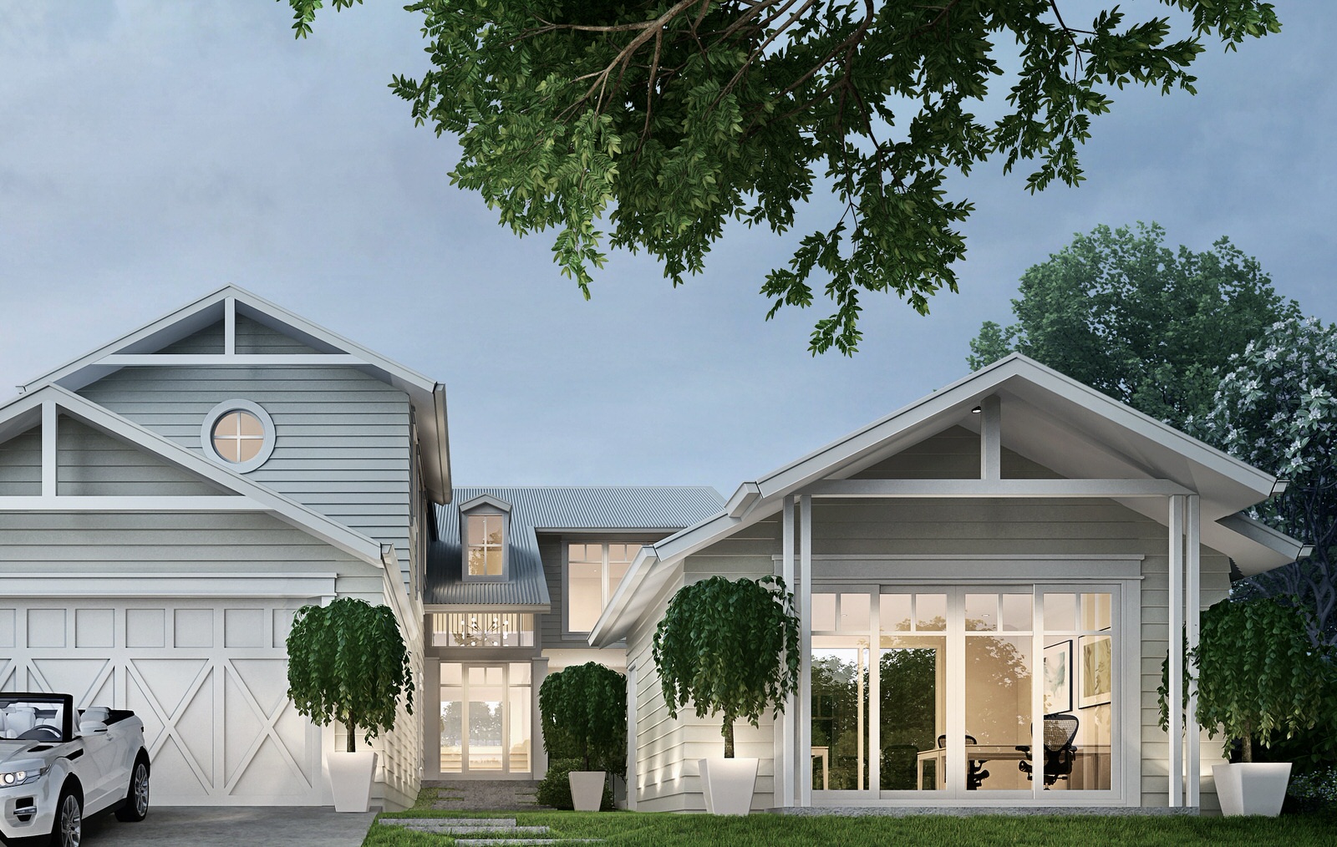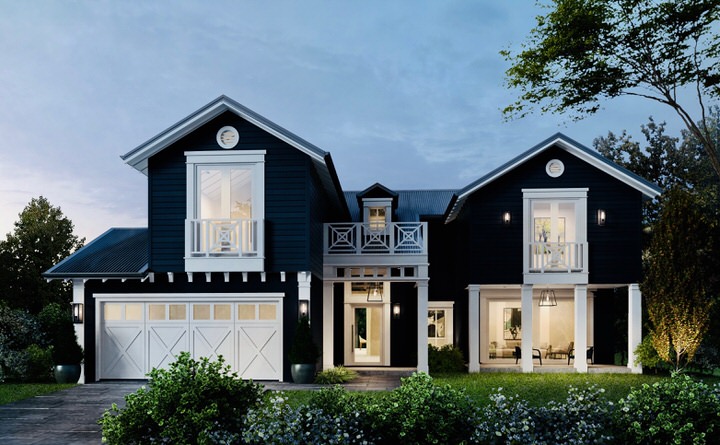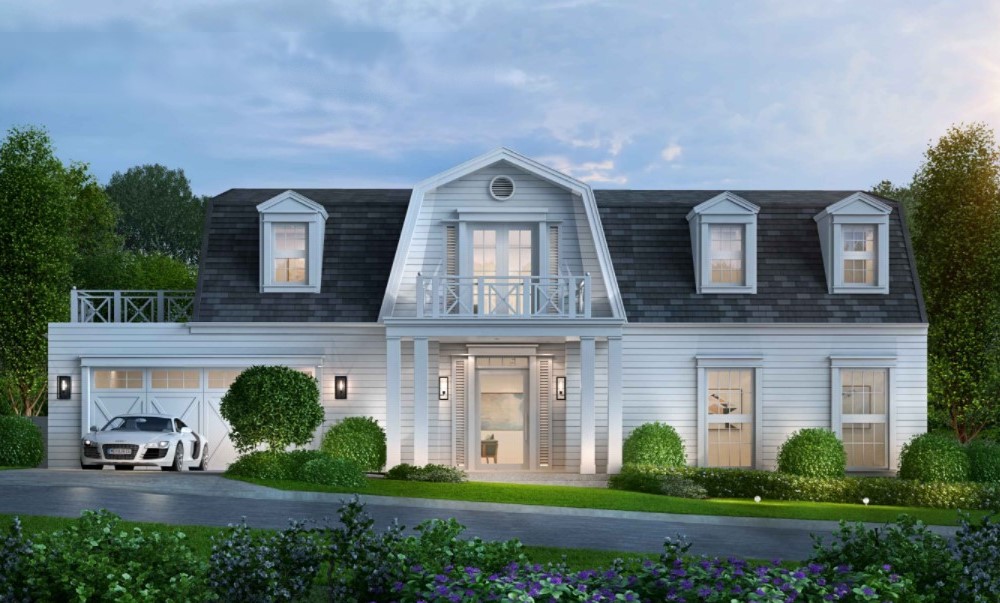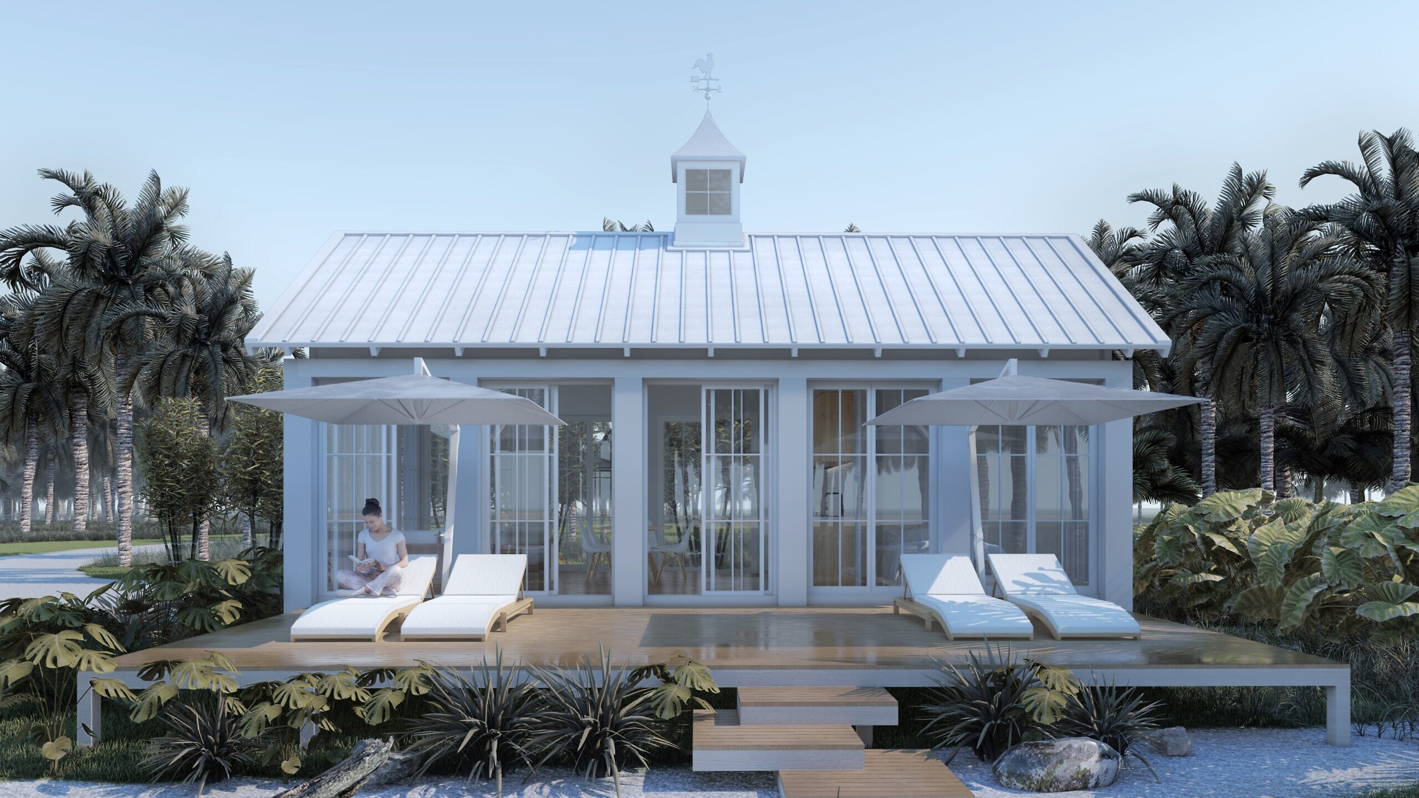Your One-Stop
Design Centre
- BA SET
- (Construction Drawings)
- Site Plan
- Gen. Specifications
- 1 Photorealistic 3D and 3- B&W
- Floor Plans
- Roof Plans
- 4-Elevations
- 2-Sections
- Electrical Plan
- Sch. Doors & Windows
- A building Application (BA) Plan is the standard building plan showing the building layout, design, specifications, and infrastructure assets acceptable to Council approval and construction. To complete the pricing, the client and the builder need to work further with subcontractors to produce additional drawings and documents like joinery and the schedule of finishes.
- ID SET
- (Interior Design Drawings)
- Kitchen Detail Drawings
- Wet Areas Detail Drawings
- Cabinetry Detail Drawings
- Colour & Textures
- Reflected Ceiling Plan
- Schedule of Finishes Booklet
- With the joinery drawings, you will get the project to move faster, and it will be easy for the builder to get the best joinery pricing.
- TENDER SET
- BA + ID
- (Construction Drawings + ID Package)
- The tender document is a hassle-free package, a complete construction set that will save you time and money. This package provides the client control of the pricing and outcome of the project. Easy to issue to builders for the best apple-to-apple pricing comparison. The difference in the submitted quotes would be the profit percentage between builders.
- TOWN PLANNING
- Development Review
- Best Use of Site Analysis
- Prepare Planning Report
- DA Lodgement
- Liaise with Council
- Answers RFI
- Coordination & Collaboration
- Attend meetings
- The price includes attending meetings with the Council, writing RFIs, and re-drafting drawings, saving clients thousands of dollars on additional payable hours for other town planners.
- Structural
- Engineer pre-design site visit
- Roof framing, wall framing, bracing, tie-down, footing & slab design
- Rear alfresco roof framing, columns, footing & slab design
- Main building extension: Roof framing, beams, wall framing, bracing, tie-down, footing & slab design
- Pool Design (optional)
- Excluded item:
- Soil test report by others.
- Note: If future changes are required due to the revision of architectural drawings, a rate of $80 per hour shall be charged. If site Inspection during construction (including Inspection certificate) is required, each inspection is $200 + GST. It is anticipated the following minimum inspections will be required during construction: 1 x Footing Inspection 1 x Slab Inspection 1 x Frame Inspection
- FLOOD ASSESSMENT
- Suppose you plan to build in an area identified with the flood overlay. In that case, you will need a professional RPEQ engineer to assess that the development complies with the relevant criteria set out by the City Plan flood overlay code.
- At Floodle, a professional RPEQ engineer with the necessary flood and hydraulic engineering experience will assess the specifics of your development with the City Flood Overlay code.
- We aim to create a report that supports the project's design and economic goal. We will develop flood mitigation measures that meet specific benchmarks and flood immunity, flood storage and flow conveyance for the proposed development to get development consent.

